The City of Sedona is located in the desert of Arizona and is surrounded by red-rock buttes, steep canyon walls and pine forests, also well-known as a haven for spiritual wellness, due to the numerous energy vortexes that many believe encompass the region. But all these beautiful natural elements also cause some challenges for surveyors.
The City of Sedona and surrounding areas are some of the favorites to work in for Farrah Etcheverry from Etcheverry Land Surveying. She was contracted to make a drone Topographic Survey for her client who intends to build a house at the base of the mountain and required a detailed map for designers and architects, which will design a house matching this beautiful landscape. At the same time she also needs to do a boundary survey of an adjacent property.
PROJECT DESCRIPTION
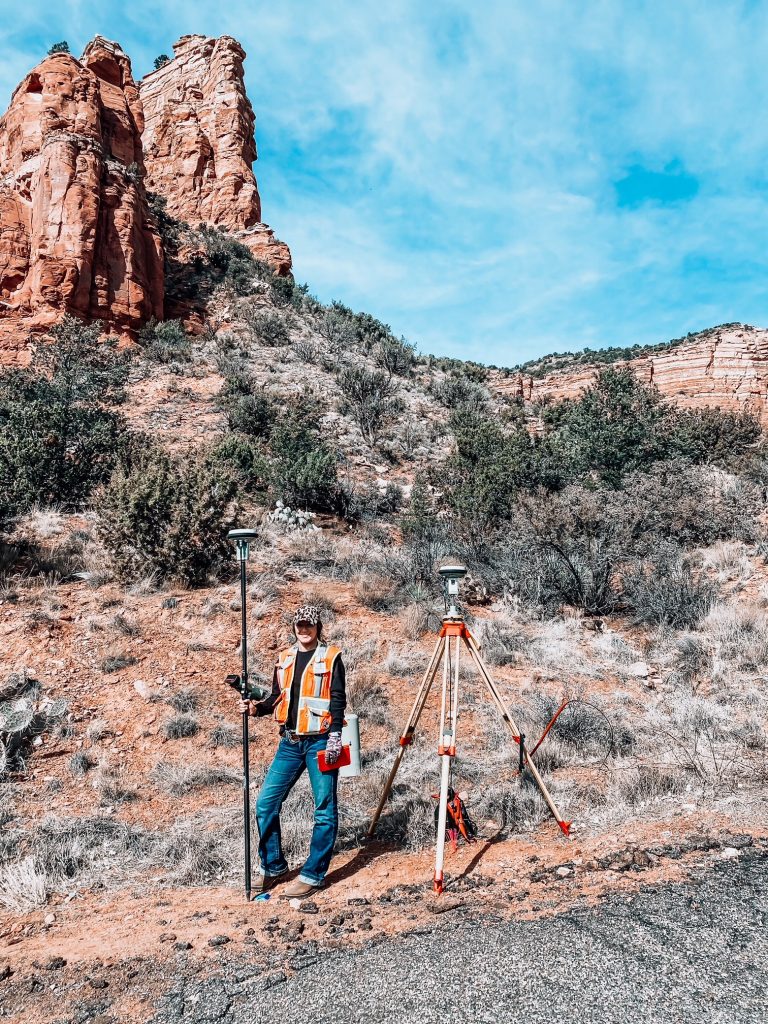
The challenge
The task was to do a Topographic survey and Boundary survey, meaning that they would need to measure more than 500 points on steep and difficult terrain. Using a traditional approach, they would need to walk a lot up and down as the elevation difference is large and the property itself is pretty big (measures 500×500 feet). Traditional approach therefore would mean a lot of physical work and it would take 2 people at least a day to measure everything properly, and still some points might be forgotten to be measured, some details (important for architects and designers) would be missed.
Approach
Farrah is an experienced drone and 3Dsurvey Software user and she wouldn’t even consider doing this job with a traditional approach, because that would mean she and her associate would need to spend a whole working day on the field and make sure they didn’t forget any detail (not to make another trip back to the field). So the team decided to take a large number of photos from the air and later on use the 3Dsurvey software to create the orthophoto map and assessments for determining boundary survey.
SOLUTION
Fast data acquisition
Data on the field was captured with DJI Phantom 4 Pro, flown with 3Dsurvey Pilot application using the “grid” mission mode which enables the drone to fly automatically with the right settings and at the same time data capturing is safe and efficient. In order to accommodate such a large change in elevation on the property, the drone was flown two times, the first flight at 140 ft agl, and the next at 160, with a minimum of 75% overlap. Because this drone does not have Real Time Kinematic (RTK) – a GPS correction technology technique that provides real-time corrections to location data when the survey drone is capturing photos of a site, 7 3Dsurvey Ground control Points were set on different parts and elevations of the property.
Project Tools and specs:
This project was flown with a DJI Phantom 4 pro
Area of Interest: approx 500ft x 500ft
Time in field: approx 4 hours (topo and boundary work x2 parcels)
Location: Village of Oak Creek, Arizona
Date: 2-29-2021
Processing
For the processing back in the office Farrah needed to follow simple 3Dsurvey workflow:
- Image import
- Telemetry import
- Select project horizontal and vertical coordinate system
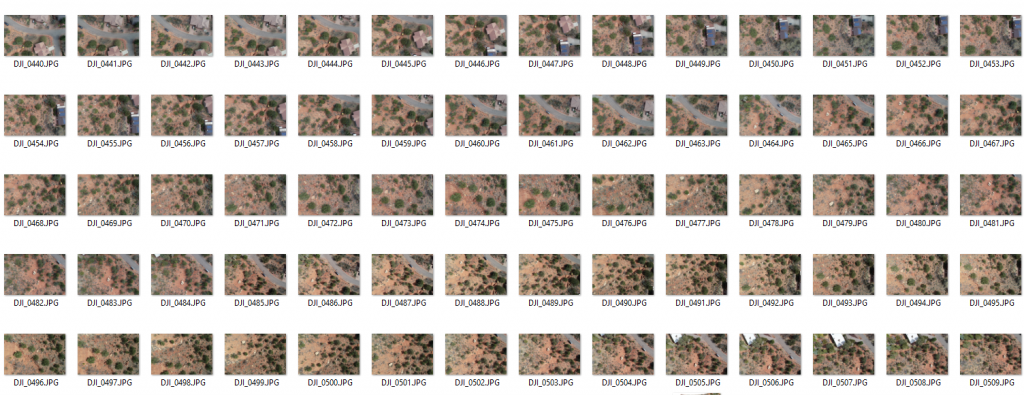
This takes approximately 1 minute and data is already in metadata of the pictures taken. With these steps she prepared the database needed for a bundle adjustment step where the software recognizes and finds common points between images, matches them and generates a raw 3D model – “sparse point cloud”.
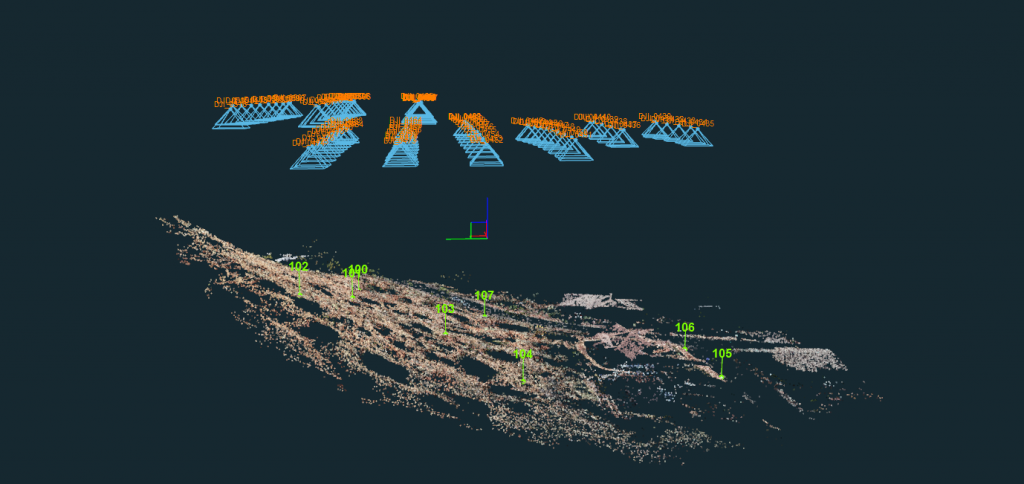
- Automatic recognition and orientation based on Ground control points measurements with GNSS device from the field
- Locate the Ground control points on the images and improve the position of automatic detected targets
- Centering the targets for high accuracy
- Reconstruct the model choosing only the density of the reconstruction
The reconstruction step took approximately 2 hours and it created a highly detailed 3D point cloud and generated a 3D model of the scene which is a perfect data type input for the next step she needed to do in order to create Orthophoto.
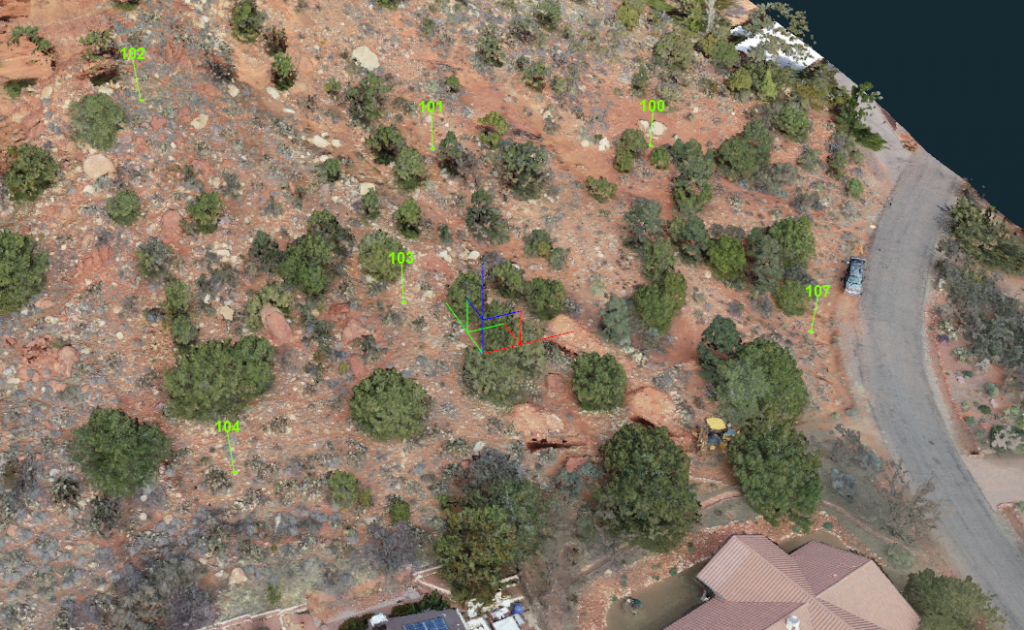
- Textured Full 3D model generation.
Textured 3D model (Textured 3D mesh) is a surface composed of triangles which gives the model a realistic look (trees, rocks). If she was using the classical method of surveying – measurements only with Surveying instruments she could not get this realistic model of the terrain which is then helpful to architects and engineers for a better understanding of the project site.
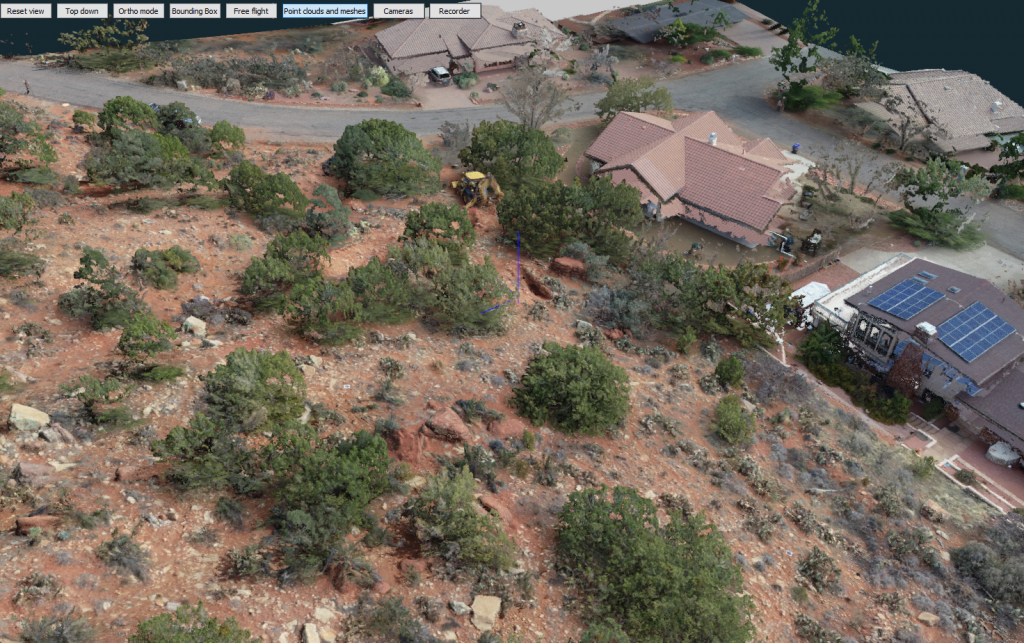
- Select the desired resolution for the True orthophoto result
True orthophoto gives a vertical view of the earth’s surface, eliminating building tilting and allowing a view of nearly any point on the ground.
- Add 1ft contour lines for the design team on the True orthophoto
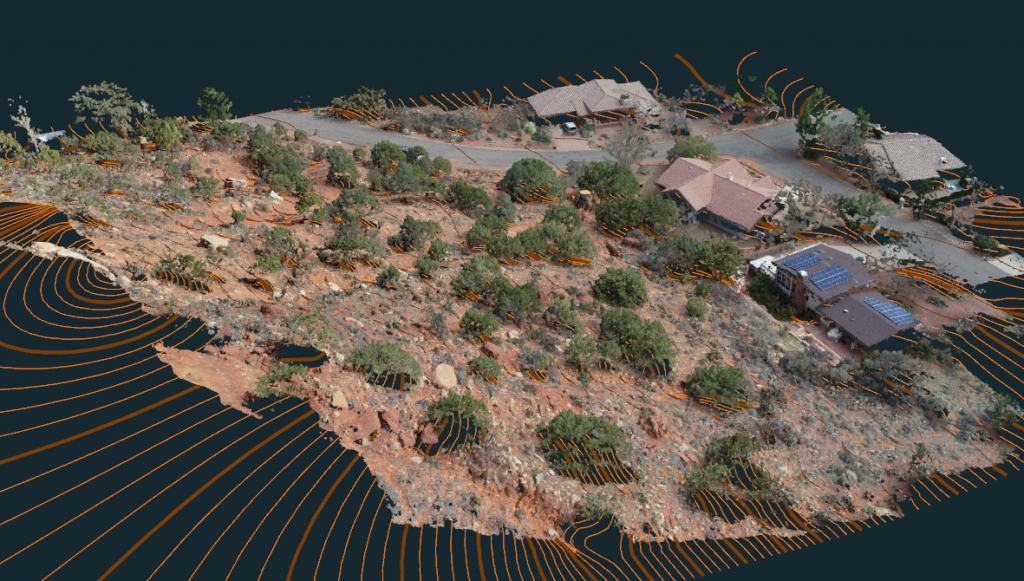
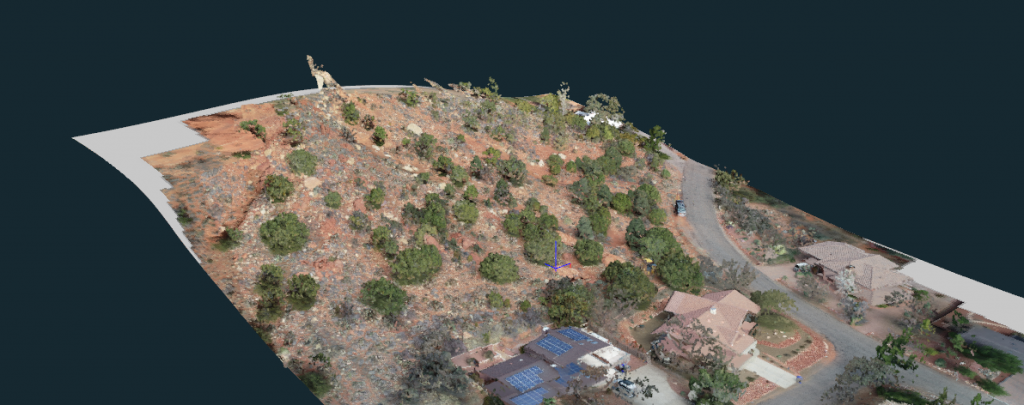
After the work was done Farrah sent the link to the 3Dsurvey Viewer, so the client could check out the 3D model on their own, in addition to a detailed Topographic map including plenty of spot elevations, many of which are able to be derived directly from the 3D data.
RESULTS
- Image acquisition 4 hours – on the field.
- Complete data processing 3 hours – at the office
Output:
- 3D model in OBJ format – standard 3D format
- Orthophoto map in JPG and KMZ ready for Google Earth
- 1 ft contour lines and CAD 3D points and lines in export format DXF
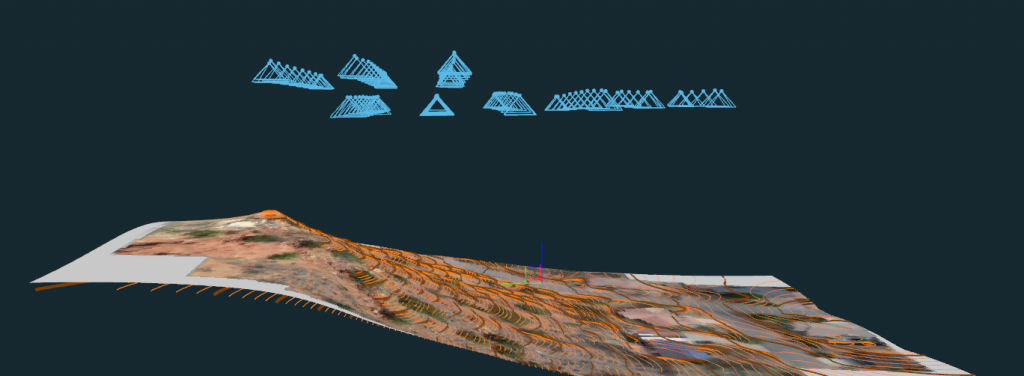

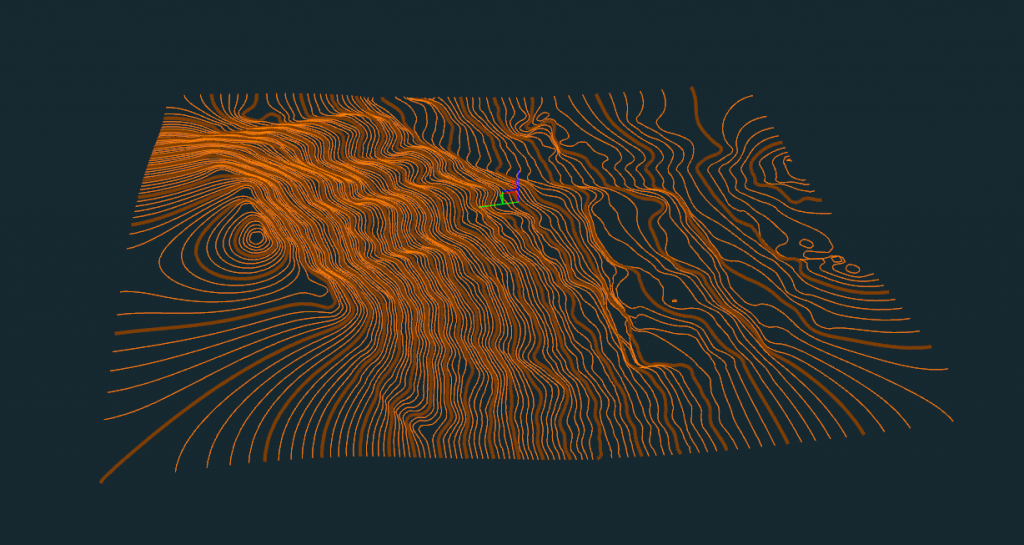
BENEFITS
- Realistic project site visualization ready to be used by architects and designers
- Both tasks (topography and boundary) done at the same time
- No details forgotten, everything is recorded and ready to be measured
- No need for second time visit of the project site if something is forgotten
- Up to 5 x less time and costs spent to gather and processing data
- Immediate user access to detailed map
- Possible reuse of outputs for maps and, other stakeholders
- Elegant solution (less time on the field, less effort for data acquisition)
